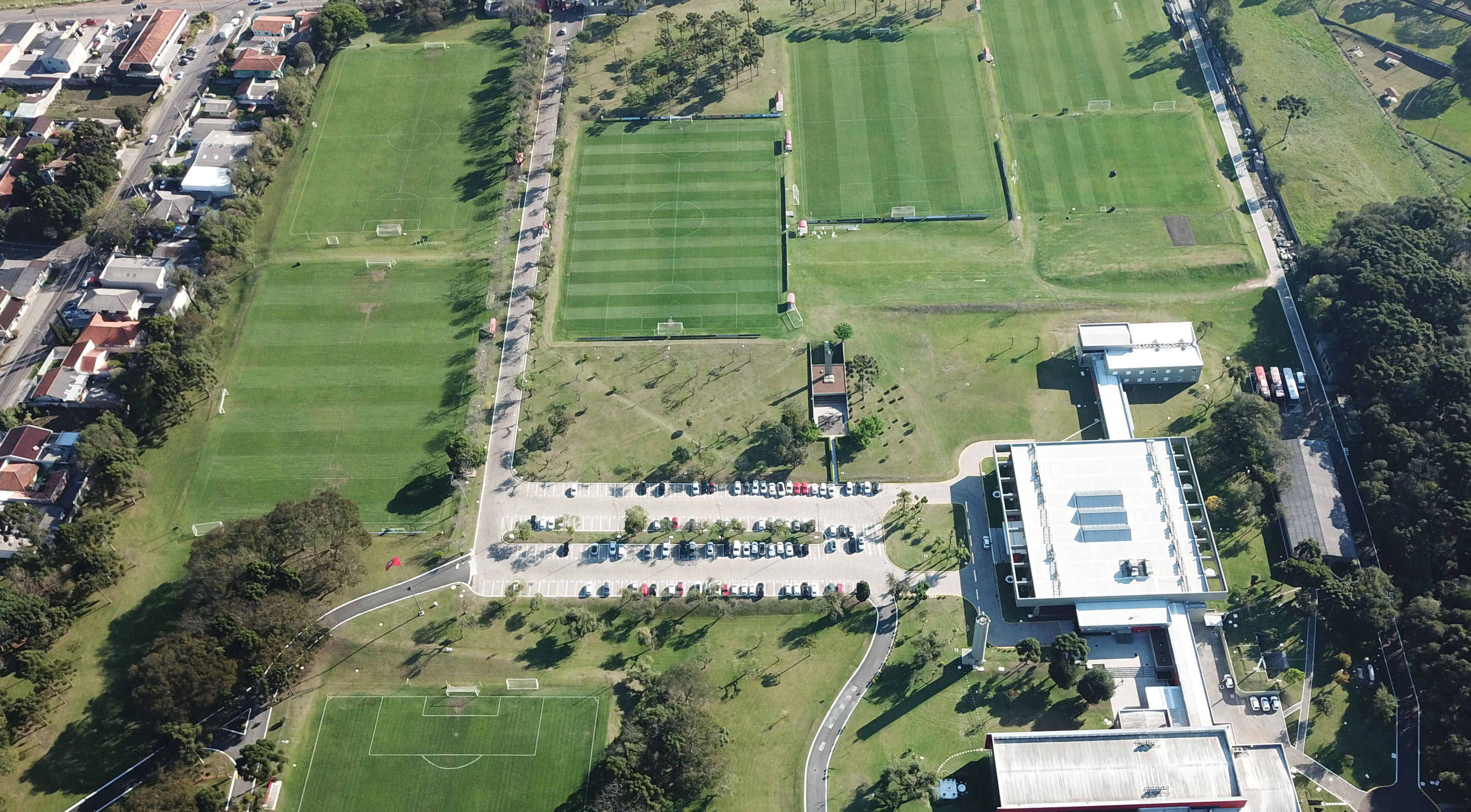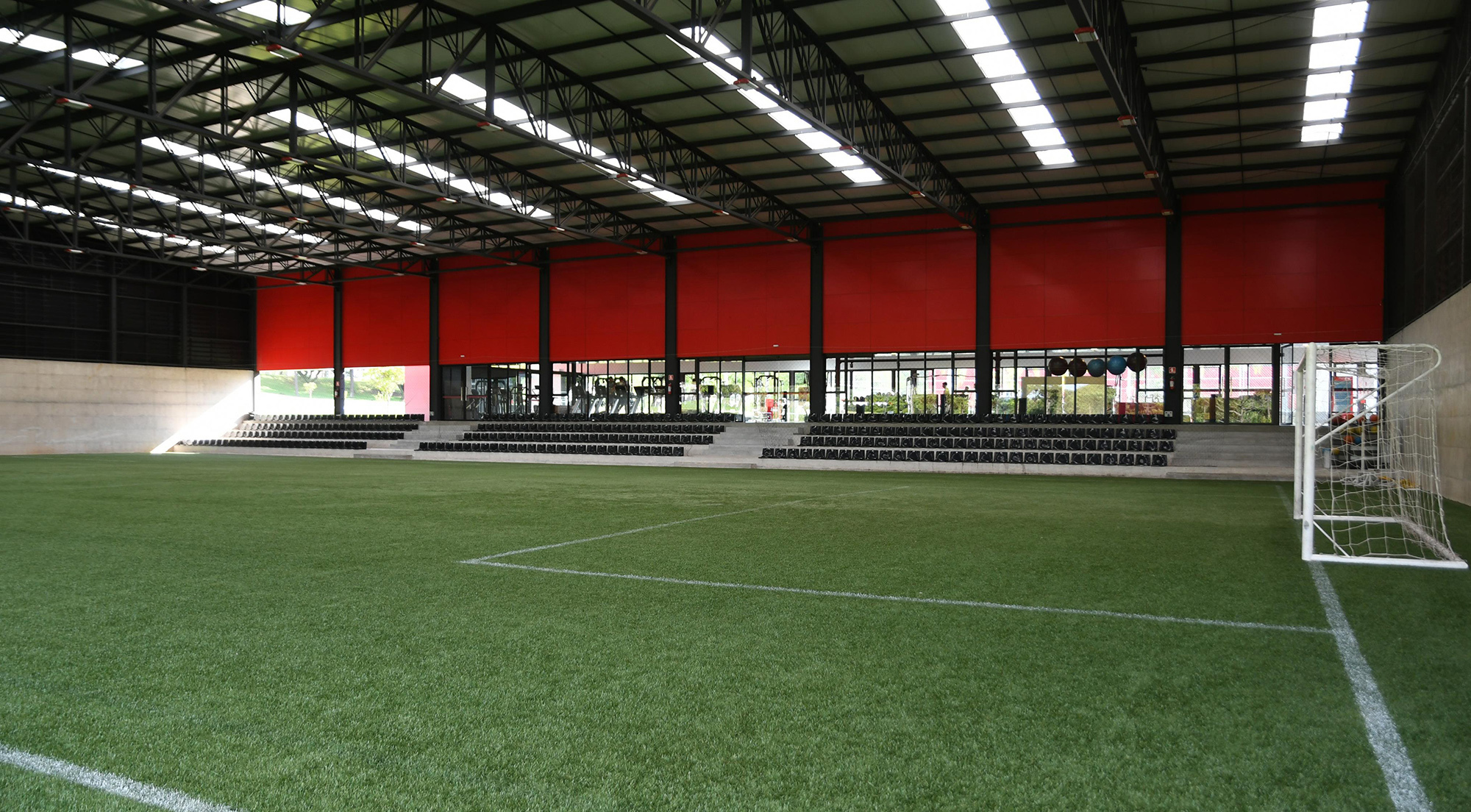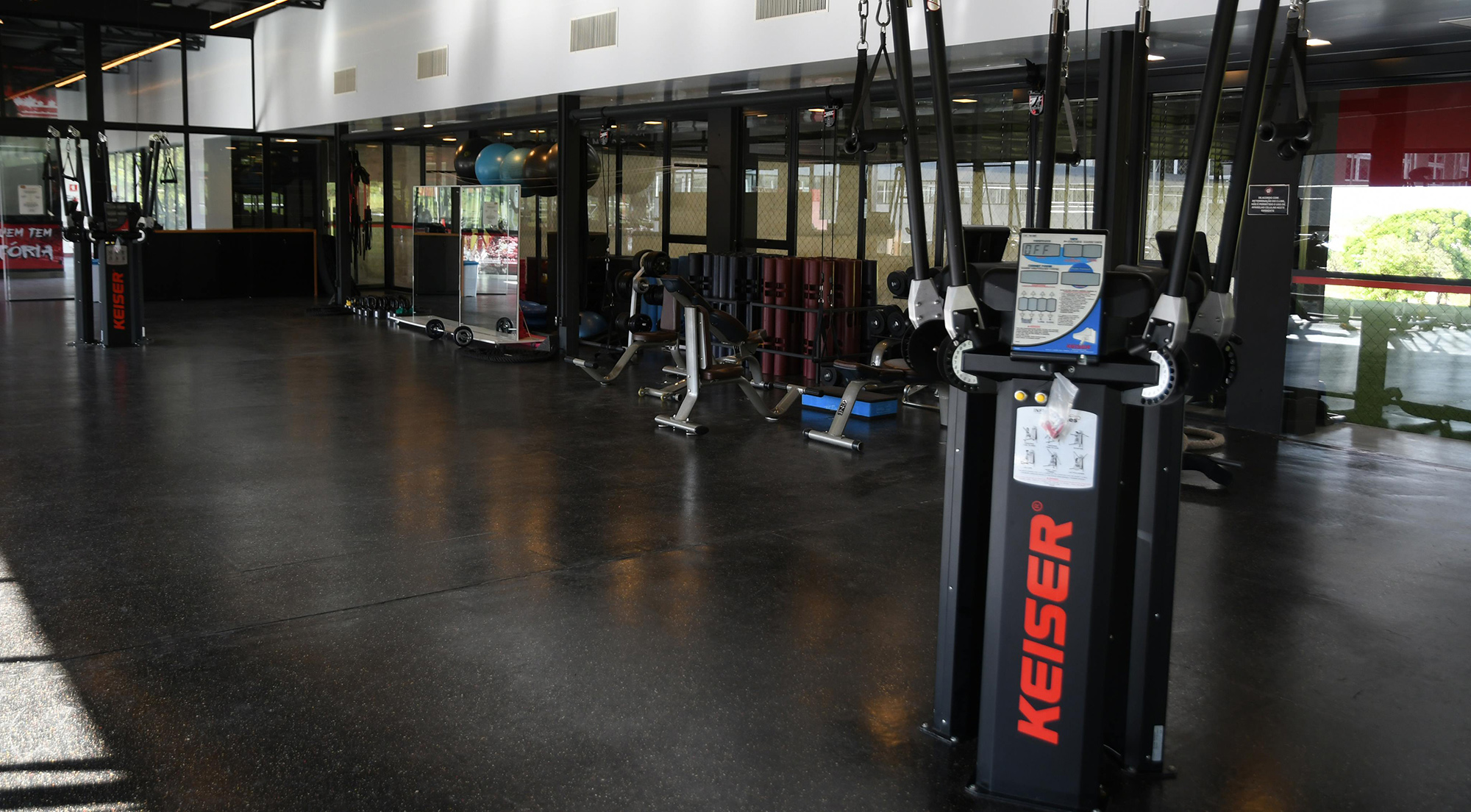CAT do Caju's Details
- Total Area 220.000m2 / Built Area: 12.172m2.
- Training Area 4 official size football fields of 105m x 70m, 3 official size football fields of 105m x 68m and one reduced field of 105m x 56m; One rustic ramp; a goalkeeper specific pitch of 52,5m x 68m, area designed for motor skills training; two auxiliar areas.
- Covered gymnasium with synthetic grass identical to that of Joaquim Américo Stadium.
- Auditorium equipped with audiovisual features and 200 people capacity.
- Modern gym.
- High Standard dressing rooms equipped with dry and moist saunas, jacuzzis and showers.
- Administrative area
- Pools: One heated pool at 30 degrees C and a cold pool at 10 degrees C
- Main Hotel: Made to host the main squad players, with 40 apartments of up to 2 people and 2 suites for 1 person, total capacity of 82 people.
- Formation Hotel: Made to host formative category players, with 25 apartments of 4 people each.
- Laundry Room equipped with automatic washing machines, centrifuges and drying machines.
- 24/7 Entrance Lobby
- Press Conference Room
- Ample Parking Lot
- Two restaurants with international kitchen
- Rainwater collection system. Directs the water into the lake, used to water the training fields.
- Drinkable Water Supply System. Directs, through 2 artesian wells with capacity of 15.000 liters/hour and 5.000 liters/hour, that go through the treatment station.



